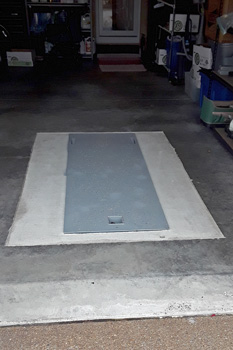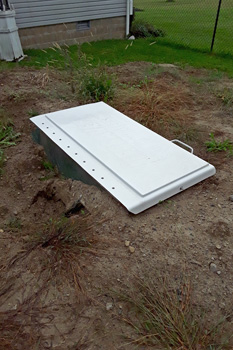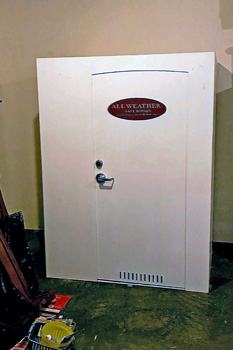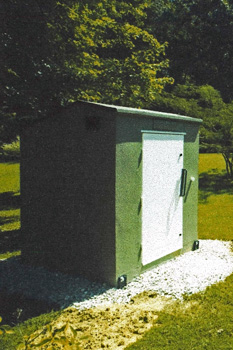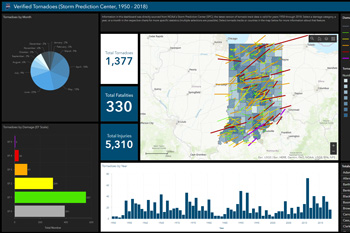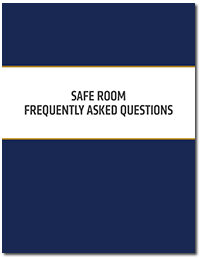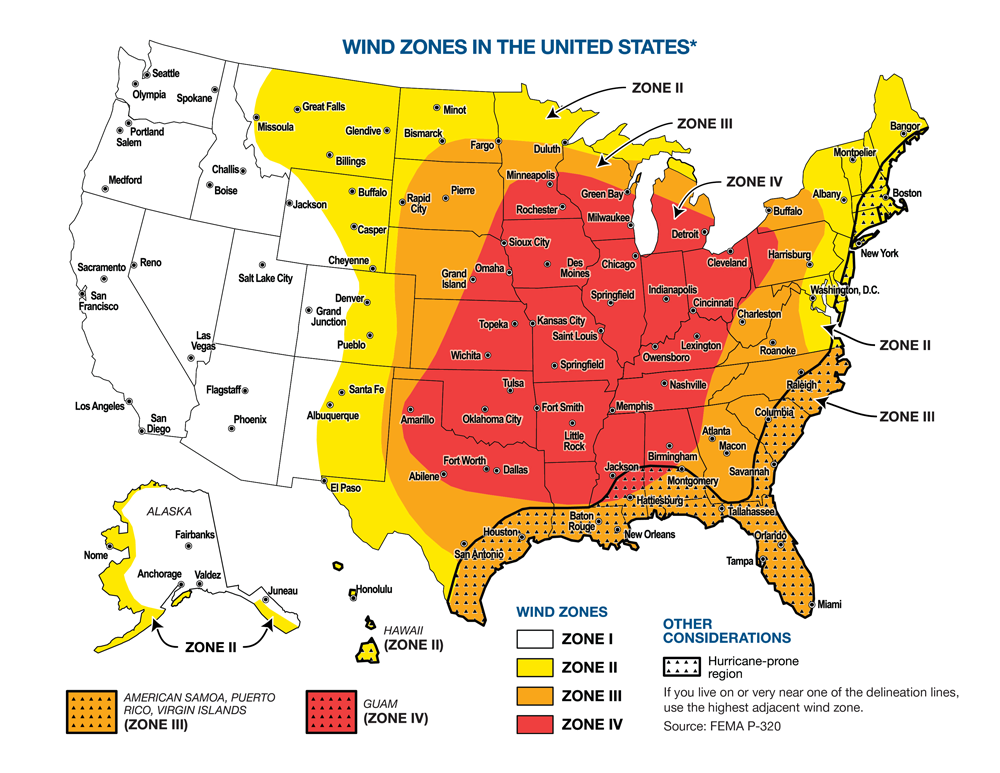Program Details
Want to stay updated on Mitigation programs like residential safe rooms? Sign up to receive emails when Mitigation updates are available.
- About Safe Rooms
Safe Rooms Save Lives
In an average year, 800 tornadoes are reported nationwide, resulting in 80 deaths and more than 1,500 injuries. A safe room, which is a hardened structure specifically designed to meet FEMA criteria and provide "near-absolute protection" in extreme weather events, can survive winds as high as 250 miles per hour. It can be an interior room, space within a building or an entirely separate structure designed to protect occupants for events that normally last approximately two hours.
For the purposes of this program, the term "safe room" includes a prefabricated above- or below-ground residential shelter that meets or exceeds guidelines stated in the most recent versions of FEMA Publications 320 (Taking Shelter from the Storm) and FEMA 361 (Design and Construction Criteria for Community Safe Rooms), as well as ICC 500 (Standards for the Design and Construction of Storm Shelters).
FEMA 320 vs. FEMA 361
- FEMA 320 provides guidance specifically aimed at homeowners, builders and contractors.
- FEMA 361 provides design/construction guidance primarily intended for registered design professionals.
For more information about safe rooms or to download a copy of these publications, which contain recommended construction plans for safe rooms, visit the FEMA website.
- How the Residential Safe Room Program Works
This is a reimbursement program; therefore, homeowners will pay the full cost for a safe room up front and then be reimbursed for up to 75 percent, with a maximum of $5,000, of the eligible costs to install a FEMA-compliant safe room at their residence.
In the event that more applications are received than the agency is able to award, the program will use a random selection process to select names. This process will allow everyone who registers to have an equal chance to be selected. Only one person may register per physical home address.
The recipients will be notified after each application period has closed and the selection process has occurred. Recipients will be notified via the email address or phone number provided during registration.
- Process If Selected to Receive a Rebate
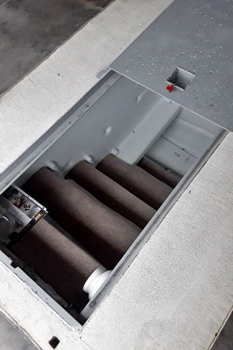
Homeowners selected to receive a rebate will be required to attend a mandatory safe room informational meeting to explain the rules and regulations of the program in more detail, as well as to answer any questions. IDHS will also discuss the various types, sizes and locations of residential safe rooms. There will be several of these meetings held throughout the state to accommodate all homeowners selected.
After attending the informational meeting, homeowners will have 30 days to select the type, size and location of their safe room and then submit that information to IDHS for submission to FEMA. Once homeowners submit their safe room selections, they will not be able to make changes to the submitted selections.
Upon award of the grant from FEMA, all approved homeowners will receive a "Notice to Proceed" via certified mail. This notice will lay out the guidelines that must be followed during the construction or installation of the approved safe room. Homeowners cannot enter into a contract or begin construction/installation of a safe room until the "Notice to Proceed" has been received.
- Prior to beginning installation, homeowners will be required to obtain the necessary building and zoning permits through their local jurisdiction. If not required, a signed letter from the local jurisdiction stating this will be needed.
- The safe room types eligible for installation in the program will consist only of prefabricated shelters suitable for installation in above-ground and/or below-ground locations within the homeowner's residence (including garage) or outdoors within 100 feet of the foundation of the residence.
Upon completion of the safe room construction or installation, homeowners will be required to submit the following to IDHS:
- The signed "Certificate of Installation"
- A local or state building permit and local zoning permit (if required)
- Proof of local or state final building inspection (if required)
- Contractor invoice and proof of payment in full
- Latitude and longitude for the location of the safe room, accurate to +/- 64 feet
- Before and after photos of the safe room construction site with sufficient background scenery to verify the safe room location on the property
- Eligibility Rules
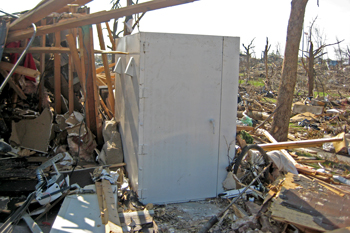
Above-ground safe room after 2011 Joplin, Missouri, tornado
Above-ground safe room after 2011 Joplin, Missouri, tornadoPreviously installed safe rooms, safe rooms currently under construction, or safe rooms scheduled to begin construction before receiving the "Notice to Proceed" are ineligible for this rebate.
Homeowners selected to receive a rebate may not design, build or install the safe room themselves.
The safe room types eligible for installation are prefabricated shelters that meet or exceed the specifications set forth in the most recent versions of FEMA publications 320 and 361. Many local building codes require a permit and inspection by local building inspectors.
A safe room may be installed in a new or existing home, either in an interior room or garage on the first floor, underground on the first floor, as a detached above-ground or underground safe room and within 100 feet of the home. Wherever it’s installed, the safe room should be readily accessible to all occupants.
Additional Eligibility Rules
- To be eligible, the safe room must be installed at primary residences and must be installed on property owned by the applicant. This safe room rebate program is for single-family homes only.
- Apartment complexes, duplexes and other multi-family residences are not eligible for this rebate, as they are considered businesses.
- If an applicant owns two or more homes, the applicant may only register for a safe room rebate for the primary residence.
- If an applicant lives in a mobile home, the applicant must own both the mobile home itself and the land it is located on to be eligible for the rebate.
- Individuals living in a rented house are not eligible for this rebate.
- Only one person may register per physical home address.
- Community or neighborhood safe rooms are not eligible for this rebate.
- Retrofitting or repairing an existing storm shelter to meet FEMA specifications does not qualify.
- The safe room types eligible for installation in the program will consist only of prefabricated shelters suitable for installation in above-ground and/or below-ground locations within the homeowner's residence (including garage) or outdoors within 100 feet of the foundation of the residence.
- If the applicant lives on historic property or in a historic district, he or she may be eligible for the rebate. However, other agencies will have to approve the applicant's specific situation. They may be required to provide more information or be deemed ineligible for the program.
- Applicants must pay the total invoice for the safe room and installation in order to receive the rebate, as well as provide copies of the cleared check or credit card statement.
- To be eligible, the safe room must be installed at primary residences and must be installed on property owned by the applicant. This safe room rebate program is for single-family homes only.
- Installing a Safe Room
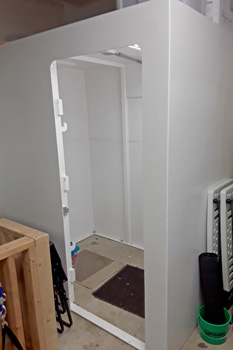

When choosing a safe room installer, keep in mind that neither IDHS nor FEMA certifies or recommends specific contractors or products. Companies and people stating that they or their products are certified or approved by IDHS or FEMA are sharing false information.
Be sure to read the guidance for homeowners, builders and contractors available from FEMA first. You can also review the IDHS Residential Safe Room Fact Sheet for items to consider.
Questions to Think About
- What local permits, if any, need to be obtained before construction?
- What local zoning or building restrictions may apply to the location of the safe room?
- Are there any utility easements that could affect the safe room’s placement?
- Does my property have a high water table that could cause some types of safe rooms to flood?
- Would the location of an underground safe room affect septic systems or leach lines?
- Would the form and location of the safe room be accessible to every member of the household? Would it be accessible for someone with a disability or access/functional needs?
- Will the depth of bedrock at my location prevent me from installing some types of safe rooms?
- Frequently Asked Questions
Resources
- Get Prepared: Tornadoes
IDHS - National Risk Index Map
FEMA - Tornado damage according to EF scale
NOAA - Violent tornadoes in Indiana
National Weather Service

